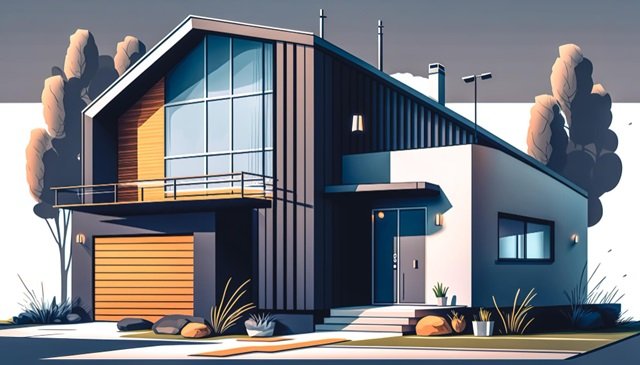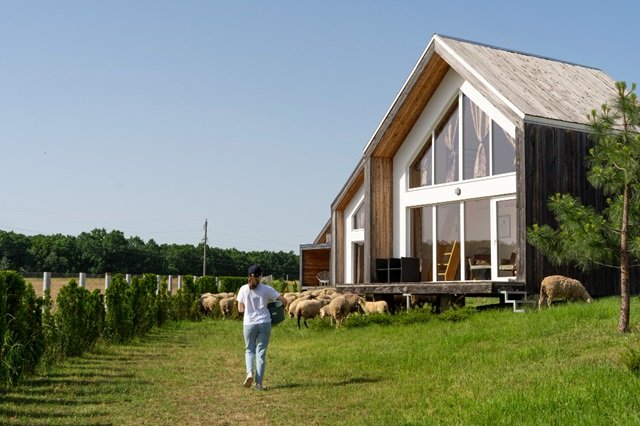The huge popularity of the small barndominium is due to its impressive size and relatively low cost compared to the traditional self-build homes. It is a new concept and also a unique style of architecture based on prefabricated steel structure.
Nowadays, small barndominiums are being built using conventional wood-built frames, conventional stick frames, structural insulated panels, or even concrete block walls. Throughout this article, we must focus on different aspects of small barndominium including their benefits, cost, and many more.
A Small Barndominium: What is it?
There are two misconceptions about barndominiums.
- These are barns converted into living spaces. It’s not true.
- These are metal buildings, this is not correct also.
The concept of barndominiums is still new and a style of architecture. It has converted into a home with an influence of the country. On the other hand, barndominiums are being built using conventional wood-built frames, conventional stick frames, structural insulated panels, or even concrete block walls.
At the beginning of the term came out, barndominiums were just made with steel. These had been repurposed as living spaces for industrial constructions or barns of steel buildings.
At present, it is easier to find within a range of small barndominiums kits that are ideal for our requirements and preferences. Although there is a buzzing market for it.
Several old-school barndominiums almost look like regular barns from the outside. Now the market’s flush with builds is the residential place at a glance. These are built with various features like energy-efficient windows, plumbing, concrete flooring, and insulation in all the right places.
Several Benefits Of Small Barndominium:
Most people prefer to pay less to occupy more space when talking about the property. We have to keep in mind that there are several benefits to smaller barndominiums.
- It requires less space to construct.
- Comparatively, a small plot of land can be found and bought easily.
- It is more suitable for construction involving less work in getting the land.
- There will be less money and stress involved with any landscaping work.
- It can reduce the overall impact on the environment.
- Small barndominiums also require less maintenance and cost on account of the metal walls and ceiling.
- Small barndominium house plans will be more energy-efficient and environmentally friendly.
- Comparatively, these are with less surface area in the ceilings and walls.
- The place stays warm in the winter, and cool in the summer due to less surface area.
Ultimately, a compact barndominium will be less expensive and low maintenance cost to maintain its excellent appearance and cozy interior.
The Small Barndominium Floor Plans:

This is a relatively low price for a custom dream home. Anyone can get funding from a bank through a construction loan. Depending on the housing market, this could be much cheaper than even buying an already-built home that we are planning to build.
Several small barndominium plans for floor area and kits come in 30 ft × 20 ft, 40 ft × 30 ft feet, 40 ft × 60 ft, 50 ft ×75 ft, and 80×100 feet floor plans. The floor area will be 600 square feet to 8000 square feet. The floor area can be square type also as 40 ft x 40 ft. There will be one to four bedrooms, and two bathrooms with a living area, kitchen, study room, etc. Cost Of Small Barndominium:
Barndominium cost will mostly depend on the state we are building in. Some states will be more expensive than any other home market. This will be dependent on things like population, closeness to large cities, and the local economy in question.
The cost of Bardndominiums ranges from $100 to $250 per square foot depending on the state. The barndominiums can be built with prefabricated nature of metals. This will save money expending labor costs, tools, and time of work. We have to include in the budget for garages, outbuildings, or attics, etc. The average cost will be around $60,000 – $1,300,000 depending on several factors.
Factors Affecting The Cost Of Barndominiums:
There are so many factors affecting the cost of small barndominiums, but some are essential for daily life including:
- Population of the areas and their living standards.
- Proximity to large urban areas.
- The economics of the area itself.
- The communication system with different nearby areas.
- Availability of commodities in the market.
- Distance of the educational institutions and facilities for higher studies.
- The availability of electricity and all other relevant appliances.
A Comparison Between Small Barndominiums and The Traditional Home:
A comparison study among small barndominiums and traditional homes can play a key role in deciding what will be the most preferable choice.
- The most intriguing aspect is the fact that it costs much less than a traditional house.
- A traditional home will require less specialization from a builder and save some money on that particular aspect of the build.
- High-quality laborers are required to build the barndominiums.
- Comparatively less area of land is required to construct the barndominiums.
- The prefabricated steel structures are required to build the barndominiums in most cases.
- The cost of construction and also the maintenance cost is comparatively less than for traditional houses.
- Barndos are more fire-protective than traditional houses.
The Wrapping Word:
It may be extremely satisfying and rewarding for the right person to build a barndominiums. It may be cheaper than to build a traditional home. That’s why the barndominiums could be a good choice for all types of people as designed for their exact specifications. Putting your barndominium floor plan can be easy with its available design software.
Hopefully, this article may be a more understanding piece for unique featured homes that are a great choice for several people. Let’s try to see how you might benefit from building your very own home from a metal post-frame building.
What is a Zoning Code?
Zoning is the regulation of what is allowed to be built in a particular place under the municipality. We should always try to comply with these codes.
Is there any cheapest state to find barndominiums?
Some of the cheapest states to build a barndominium are West Virginia, Ohio, North Dakota, and Nebraska.
How much is the barndominiums average cost per square foot in the cheapest state?
The average cost per square foot for the barndominiums in the cheapest state is under $100.
What is the shape of a small barndominium generally seen?
The shape of the small barndominium generally is rectangular or square.
What are the advantages of steel structure?
There are several advantages of steel structure including more energy efficiency, less maintenance cost, more durability, ease of repair, and many more.
Related Post:

